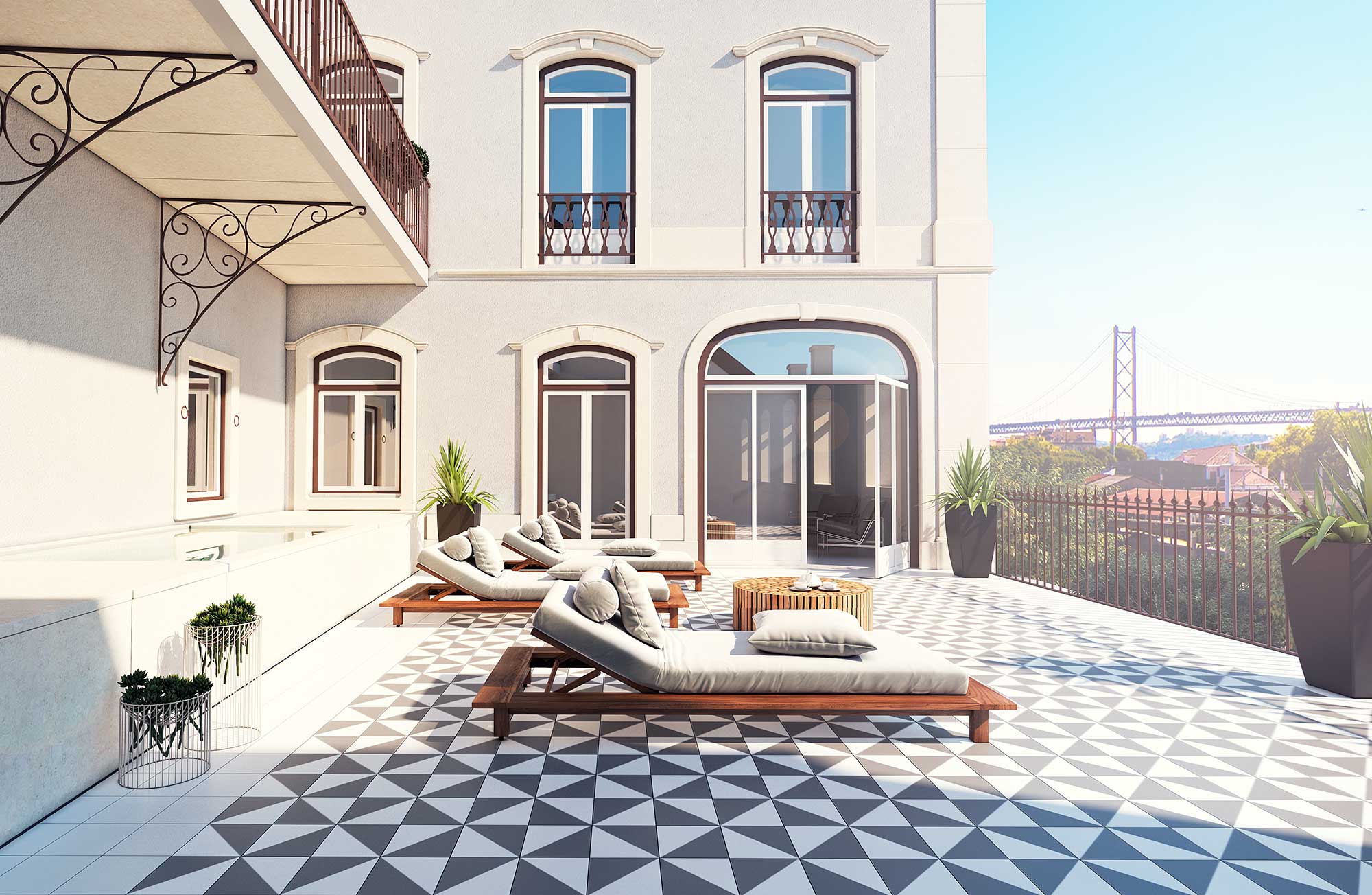Condominium with 31 apartments
Typologies T1 to T4
Areas between 52 and 198m2
Private gardens and terraces
Electric vehicle charging
Fully equipped kitchens
10 minutes from Belém and Lisbon city center
Completed
LAST UNITS AVAILABLE
Designed for those looking for the perfect harmony between city and nature.
The Montisnávia development offers a revitalizing landmark for this area of Lisbon, in a project that combines sophisticated architectural design with the integration and rehabilitation of the urban fabric.
The project was born from the combination and rehabilitation of a listed mansion and an old factory, in a dialectic between the past and the present, preserving and combining the historic image of this city neighborhood with a contemporary architectural concept.
A new roof creates a symbiotic relationship with the hillside, giving way to generous panoramic views over Monsanto Forest Park, the 25 de Abril Bridge and, in part, the Tagus River.
Architecture
António Costa Lima Arquitectos
Promotion
ADDSOLID
Location
Alcântara
Status
Completed
The apartments
One to four bedroom apartments with security, comfort and well-being, ensured by top quality materials and technologies and construction details taken to the last detail.
Panoramic Terraces and Exclusive Gardens
All the apartments have a terrace, accessible from both the living room and the bedroom, with panoramic views over the 25 de Abril bridge. In addition, this space offers a private garden that provides charming access to the bedroom, making it a truly peaceful haven.
Inspiring views
Montisnávia offers privileged views of Monsanto, the 25 de Abril Bridge and the river, providing an incomparable experience of urban tranquillity.
Unique Architecture that Unites History and Innovation
Each apartment is unique and exclusive, with sophisticated contemporary architecture creating a unique design where tradition and modernity meet in perfect harmony.
A new roof creates a symbiotic relationship with the hillside, giving way to generous panoramic views over Monsanto Forest Park, the 25 de Abril Bridge and, in part, the Tagus River.

Energy certification A
Parking and storage
Electric vehicle charging
Communal laundry
Equipped kitchens
Private gardens and terraces
Security system and video intercom
Integrated climatization
Availability
Last units available
| Ref | Typology | Floor | GPA | Plans | Price | Status |
|---|---|---|---|---|---|---|
| A5 | T2 | 3 | 95,00 | Download | 650,000€ | Available |
GPA (Gross Private Area): Includes garage (does not include porches, covered and uncovered balconies/terraces).
All areas are shown in square meters (m2).
All the information provided should be confirmed with our Sales Department.
Location
Alcântara is known for its good restaurants, gardens, services and pleasant walks in the Docas, next to the Tagus River.




The building is located on Travessa da Horta Návia, in the Alcântara area, in the parish of Estrela, in Lisbon.
As a result of major regeneration in recent years and vital projects planned for this urban area, such as the structuring green corridor of the Alcântara Valley, this area of the city is becoming a hub of enormous architectural and population renewal.
It is also an area with excellent road access, with an entrance to the 25 de Abril Bridge and access routes to various parts of the city and the country.
Marina / Santo Amaro Dock (14min)
Oriente Museum (15min)
Palácio das Necessidades garden (5min)
CUF Tejo Hospital (5min)
Lisbon Airport (12min)
25 de Abril bridge (5min)
Avenida da Liberdade (10min)
Belém (10min)
Beaches (10min)
Cascais (25min)

Enjoy all the comfort and sophistication in your natural habitat.


































